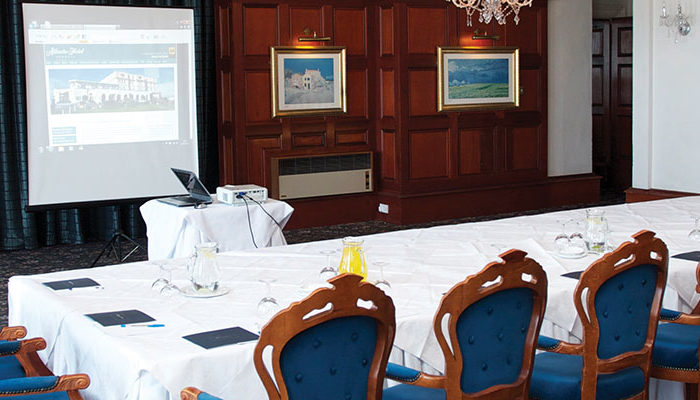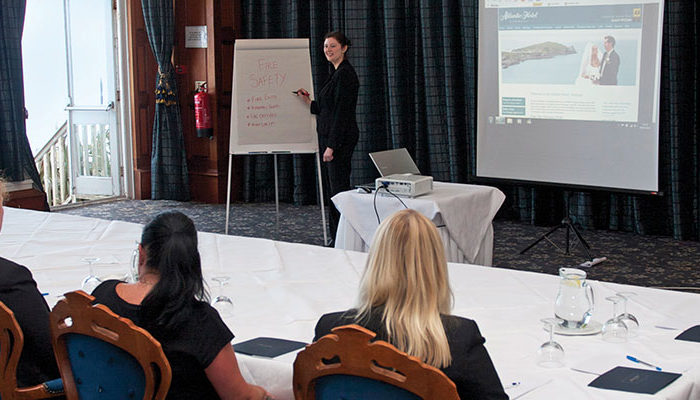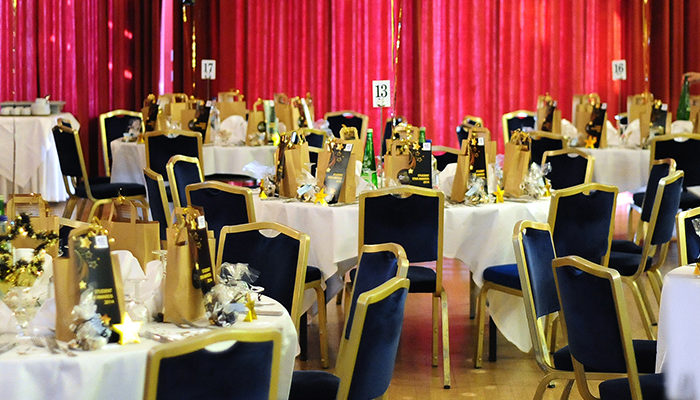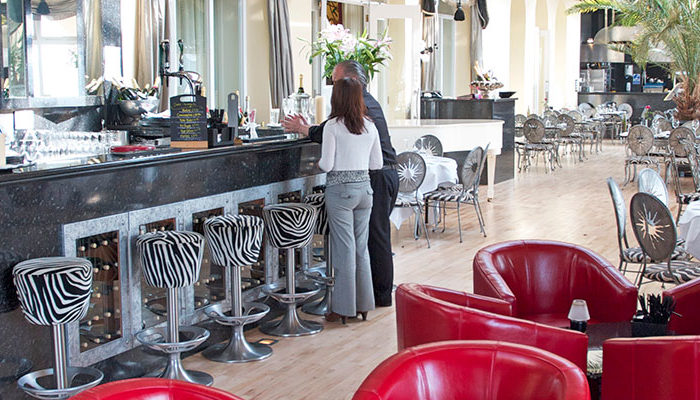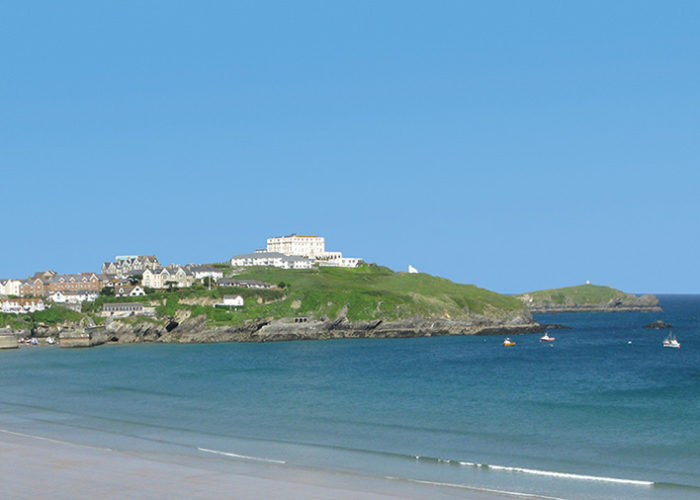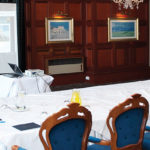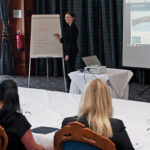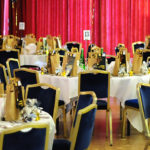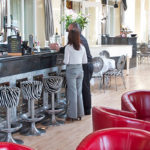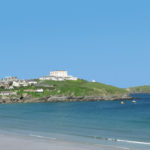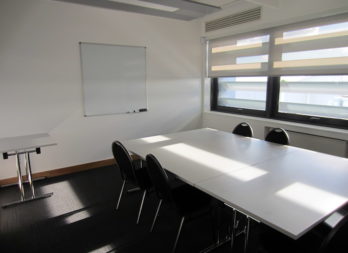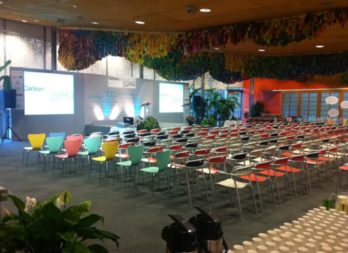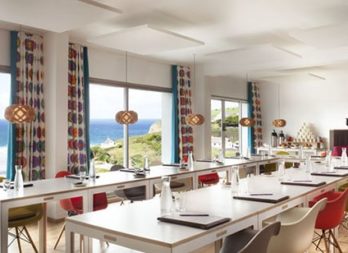Atlantic Hotel
Conference Spaces
North
Capacity
- Board room style layout up to 6
- Board room style layout up to 12
- Board room style layout up to 25
- Workshop style layout up to 20
- Workshop style layout up to 50
- Workshop style layout 50+
- Theatre style layout up to 50
- Theatre style layout up to 100
- Theatre style layout 100+
- Horseshoe style layout up to 10
- Horseshoe style layout up to 20
Parking
- Free on-site parking
Catering
- Pre-booked catering available for your event
Presentation tools
- WIFI
- Projector/screen
- Flipchart and pens
Away from the day to day distractions, the Atlantic Hotel is situated on its own ten acre headland, with floor to ceiling windows, you are truly spoilt by the view. Whether you require a space for a small breakfast meeting for two or a conference space for 500, there is the guarantee that experience will be effortless.
With four large function spaces to choose from, including the Grand Ball Room that leads onto an ocean terrance seating up to 500 people ideal for large conferences. The Tea Lounge, an elegant space featuring panoramic sea views. Cafe Atlantica , a quirky Art Deco themed room, ideal for lunch events and the Atlantic View Dining Room, a traditional dining room, with seating for up to 300, ideal for gala dinners.
The events coordinators can assist you during the process, from choosing the right space, to selecting the most appropriate menu and room layout. There are a number of packages available that can be tailored to meet all objectives and budgets.
Follow the link to the website for more information on the packages and menus that are available.
COMPARE SPACES
Add up to 5 of your favourite spaces to this list then compare and email their features.
Add Atlantic Hotel



